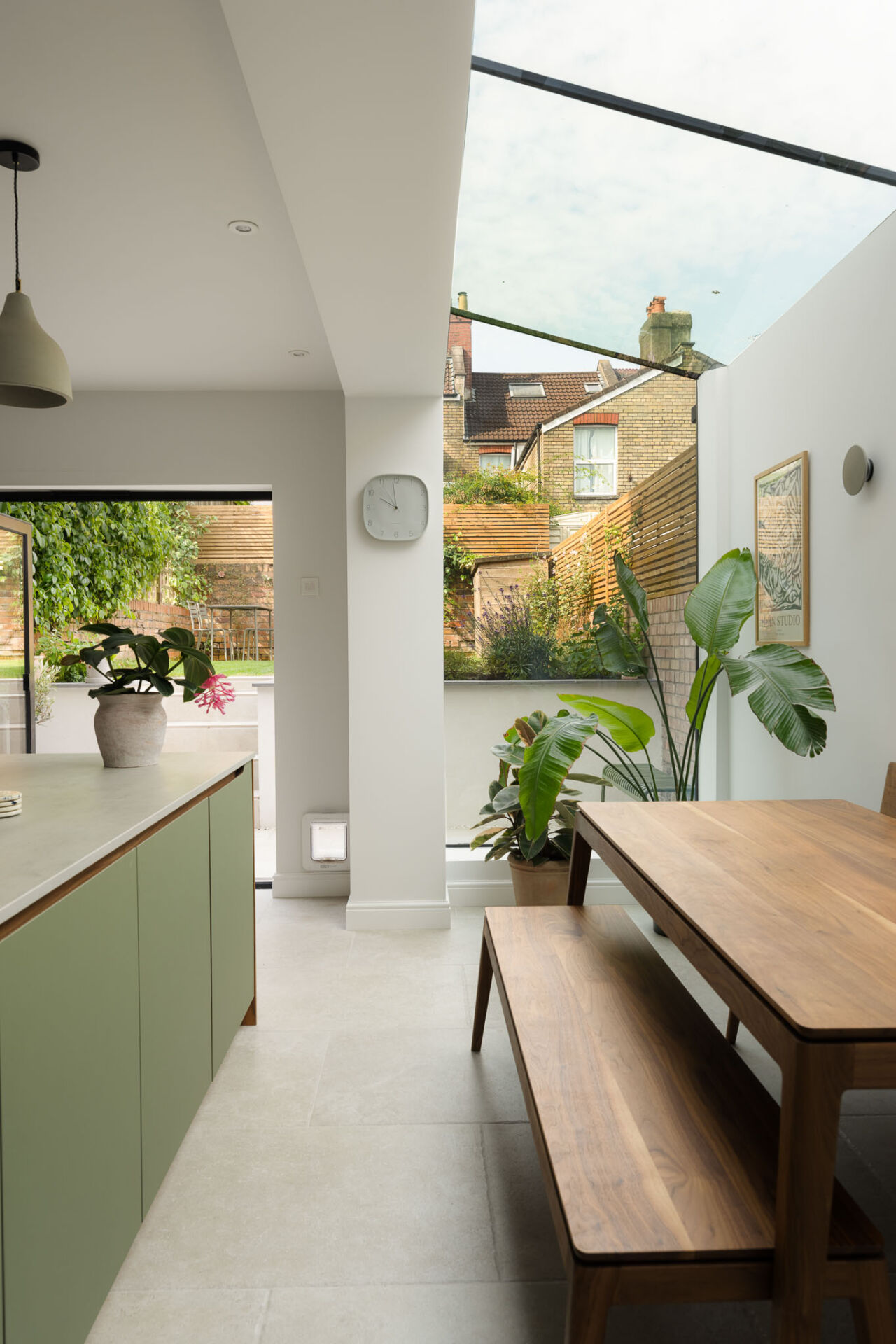Leighton Road
Duration: 14 weeks

Design Brief
Project Overview:
The site was challenging as parts of the existing property had been recently renovated and there was no rear access.
The team, always looking for solutions, ensured additional protection was applied to the property before commencement of works and had to remove and reinstall the lower staircase to bring the steels through the property by hand.
The extension was hand dug with extended patio area and rebuilt retaining wall. Ground floor knock through to create open plan living space and installation of new bathroom and bespoke storage solutions.
Project Details
- Single side extension
- Retaining wall and patio
- First Floor bathroom
- Knock through
What did we love about the job?
The team worked exceptionally hard to manage the restricted access to the rear of the building to ensure this project was a success. The finished project was an elegant and inviting open plan living space flooded with a warmth of natural light.
The client’s choice of a beautiful bespoke, hand made kitchen by Penroe & King, further enhanced the space and complimented the period property.

